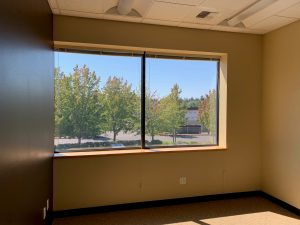5,466 sq ft office
- Excellent natural light
- Great office lighting
- Recent carpet and paint
- Dedicated HVAC system
- Extensive data jacks with equipment rack / distribution panel
- Separate server room with own security
- High end office finishes
- Open floor plan
- Five view offices
- Board room
- Storage room
- Full Kitchen
- Training / Break area
Entrance and kitchen (can be enclosed)
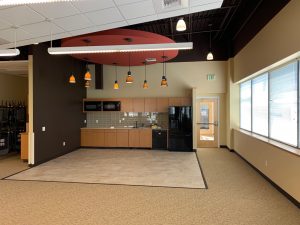
Entry area / previously training space
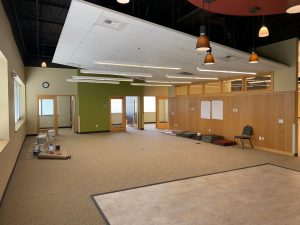
View over adjacent open space and new public park
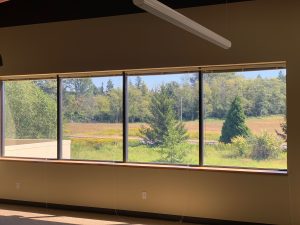
View over adjacent open space
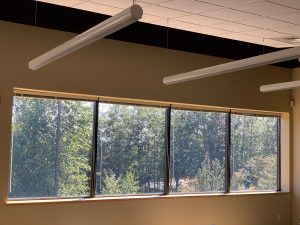
Main open area looking Northwest
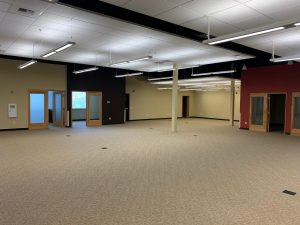
Main open area looking Southwest
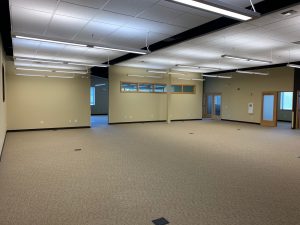
Main open area looking West
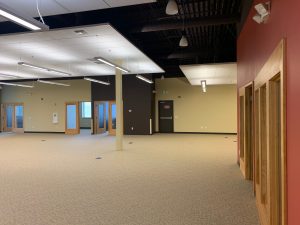
Main open area looking Southeast
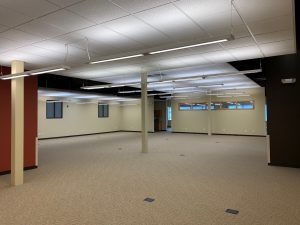
Interior of Boardroom
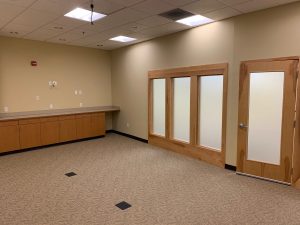
Exterior office #1
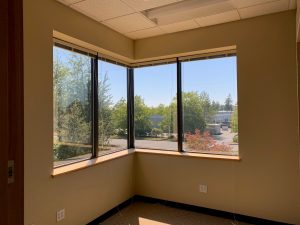
Exterior office #2
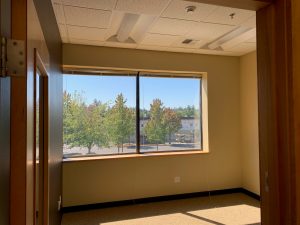
Exterior office #3
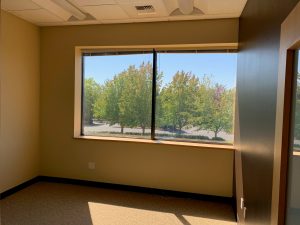
Exterior office #4
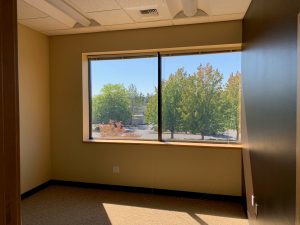
Exterior office #5
